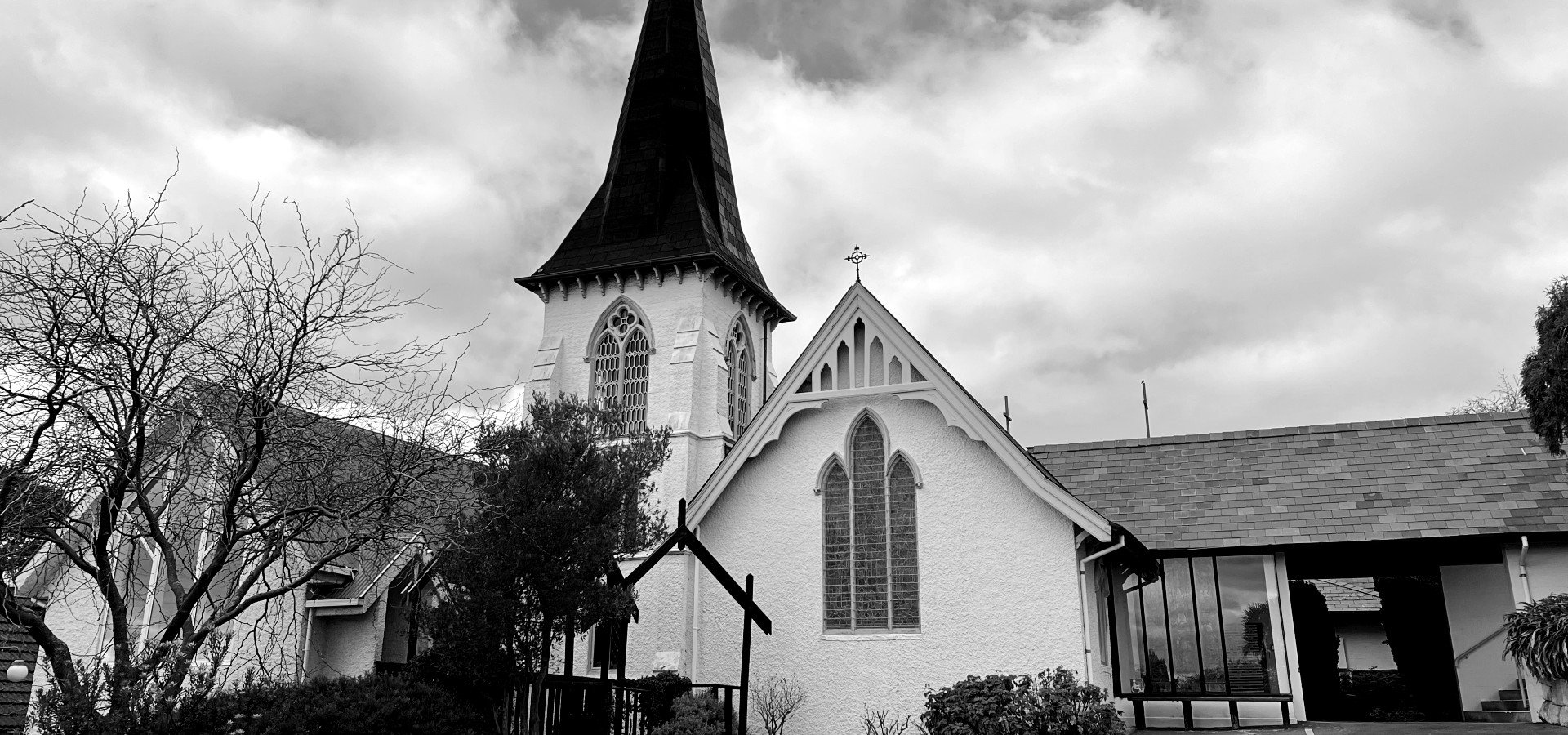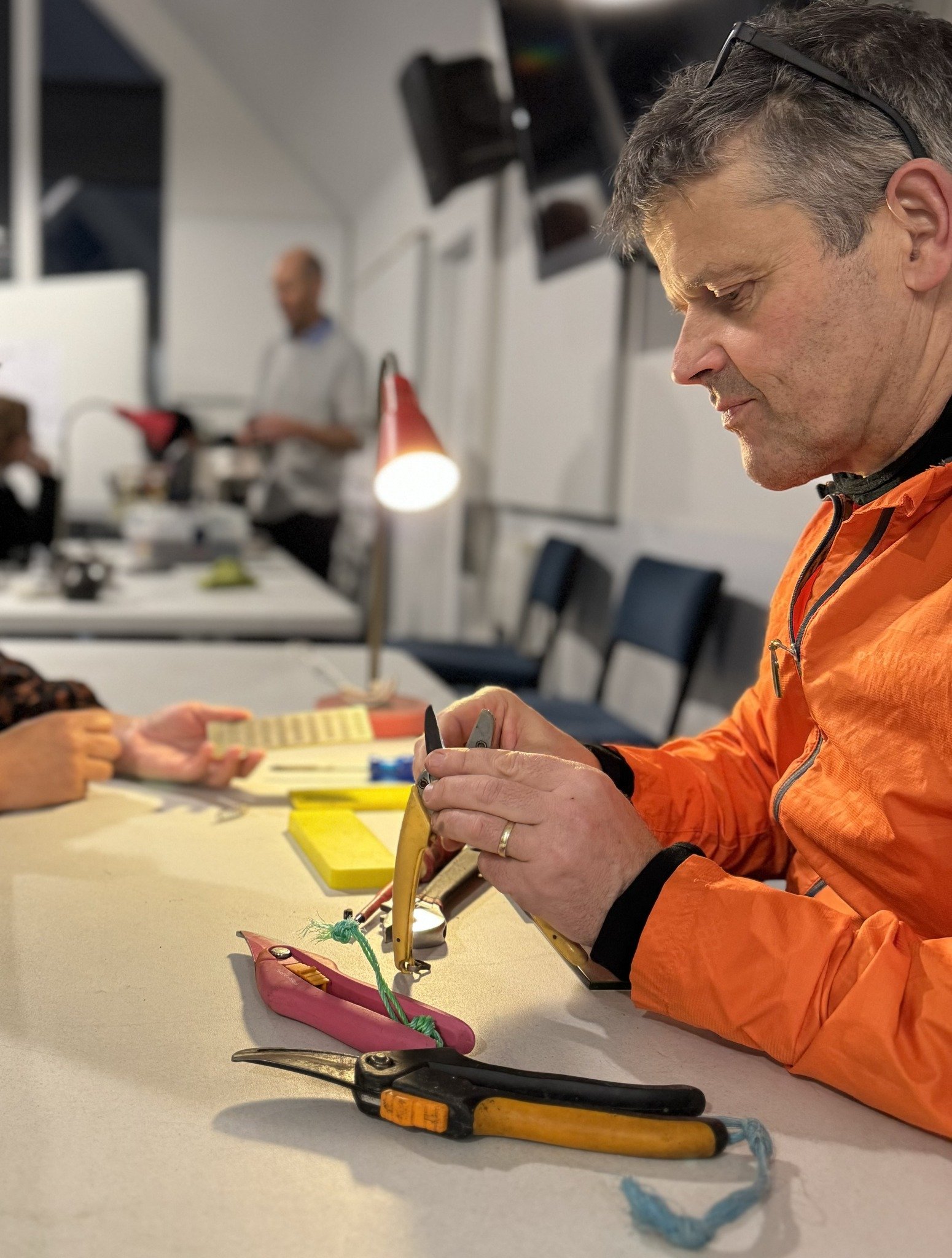
About us
Welcome to our Church on the Hill
We are a diverse group of people who share a common faith in Jesus Christ. Together we seek to deepen our understanding of God's truth, to care for each other, and to minister God's wholeness to a needy world.
We are grounded in the stories of the Bible and believe that worship is something that can be expressed in everything we do. No matter who you are, there’s a special place for you at our Church.
Our Mission
As people who worship God we pray and work for the coming of God's kingdom, on Earth as in heaven.
We are guided in our common life by the Anglican Church's internationally adopted Five Marks of Mission:
To proclaim the Good News of the Kingdom
To teach, baptise and nurture new believers
To respond to human need by loving service
To transform unjust structures of society, challenge violence of every kind and pursue peace and reconciliation
To strive to safeguard the integrity of creation, and sustain and renew the life of the earth
-
Our church life through to April 2025 is guided by a Mission Action Plan (MAP) which recommits ourselves to being a church in growth.
The three goals identified in the MAP are:To increase spiritual growth – through quality worship, and small group opportunities.
To improve pastoral care – by building stronger relationships between church members, and forming and training an active pastoral care team.
To grow annual attendance at worship - by 5% by the end of 2024, primarily by inviting others to “come and see”.
-
Members need to be at least 18 years old, either baptised, confirmedor received at St Augustine's, and be an active participant in the church community.
If you need any clarification on these terms, please feel free to ask the Vicar or People's Warden.
History
Source: ‘St Augustine’s Church - Cashmere 1908 - 2008: One hundred years on the hill’ 2008 by Earl, B (Editor), McGregor, J, Thomas, H and Hannan, J
-
In 1877 Anglicans were meeting on the hill as a branch of St Saviour's Sydenham. They gathered for worship at the Rhodes Jubilee Home where services were conducted by the Rev Bromley Cocks of Thorrington. As time went on, more and more people were drawn to the hills, building homes on the lower slopes and on the flat along Cashmere Road. With a growing need for a church in the area, John Cracroft Wilson gifted a site on the hill and the project for a new church became a possibility, designed by Collins and Harman, architects.
"The foundation stone of the new St Augustine's church was laid by his Lordship the Bishop on Saturday afternoon 25 May 1907. The weather somewhat interfered with the proceedings. But a good number of parishioners and friends were present. Canon Coates announced the interesting fact that he had secured the stone from the ruins of St Augustine's Abbey at Canterbury for inserting in the new building as a link between the new and the old. By kind permission of the Dean, the organist and choir of the Christchurch Cathedral were in attendance." - 'The NZ Church News' June, 1907
"The first service in the church was an early celebration of the Holy Communion on Easter Tuesday, 20 April 1908...At 3pm a service of dedication was held. The day was beautifully fine, and a large number of people from the hills and the city were present - more in fact than could find admittance." - 'The NZ Church News' May, 1908
By January 1909 two services were being held every Sunday. In March 1909 fundraising began for a Sunday School at St Augustine's. -
In 1913 plans were made to add the distinctive landmark feature of St Augustine's, the bell tower and spire, also designed by Collins and Harman, the same architects who designed the church. In February 1914 Mr Way tabled plans for a tower and spire which was completed by October that year. "With the tower now completed we hear on all sides admiration of the grace and beauty of this addition to what was already a beautiful church" - Rev. H S Leach at the formal dedication.
-
With the increasing residential growth on Cashmere Hills, it was inevitable that the area would become separated from the parish which had established it. And so in 1924, with the unanimous blessing of St Saviour's vestry, St Augustine's became a parish, seperate from Sydenham. At this time Rev. Arthur Norris was the vicar.
Cashmere Hills was now recognised as a highly desirable residential area. Following the extension of the tram line to the Sign of the Takahe, and a major subdivision in 1926, the rate of house building increased greatly. The parish went through a period of consolidation during which a substantial vicarage was built but the structure of the church building itself was not changed until the 1950's. -
After Word War II, another flurry of house building occurred in Cashmere and there was a need for increased space in the church and for additional Sunday School space. At St Augustine's the latter need was considered to be more urgent so plans were made to provide a new building. At a very late stage these plans were changed from a Sunday School to a parish hall with provisions for classrooms. A start was made on this building in 1954. This large functional space is now the hireable Lower Hall, popular with dance groups and used for a wide range of events and social gatherings.
In 1954 a memorial window, 'The Trinity with the Archangel Michael and St Augustine of Canterbury, Servicemen and a Nurse', was ordered from overseas to commemorate the 23 young men, all from local families, who died in the World Wars. The installation of this window was delayed to coincide with the extension of the west end of the church, that provided more space for services. -
A new Church Planning Sub-Committee was formed under the chairmanship of the People's warden, Mr J. Hannan, with instructions to research all aspects of church architecture and to make recommendations to vestry concerning instructions to the architect. The research was considerable, both in New Zealand and overseas. The committee finally recommended Warren and Mahoney be appointed... Sketch plans for the rebuilding were presented by Mr Miles Warren to a special meeting of parishioners in August 1967...Bishop Allan Pyatt laid the foundation stone on Saturday 4th October 1969 and with great rejoicing dedicated the extended and renovated church on Easter Day 29 March, 1970.
-
By the 1990's, there was an acknowledgement that improved facilities for fellowship were desired. In June 1999, the Hannan Centre, designed by Trevor Ibbotson was opened. These alterations required careful planning and thought, especially because of the high degree of integration with the existing structures. Despite some dissension and delay, the easier access and extra space have greatly improved opportunities for a range of parish activities. This centre was largely possible following the generous bequest from the estate of John Hannan. Today the Hannan centre is a popular parish space that's regularly used by many church and community groups.






























